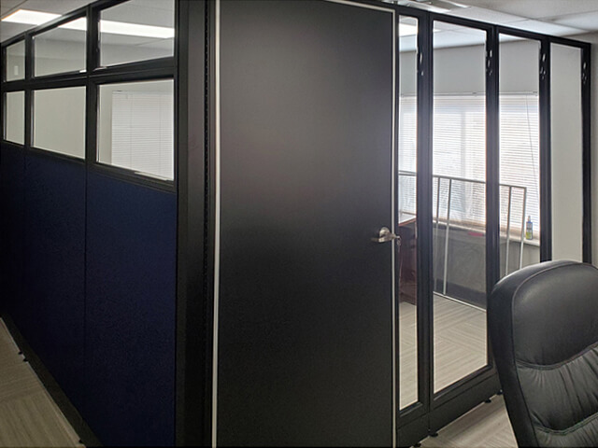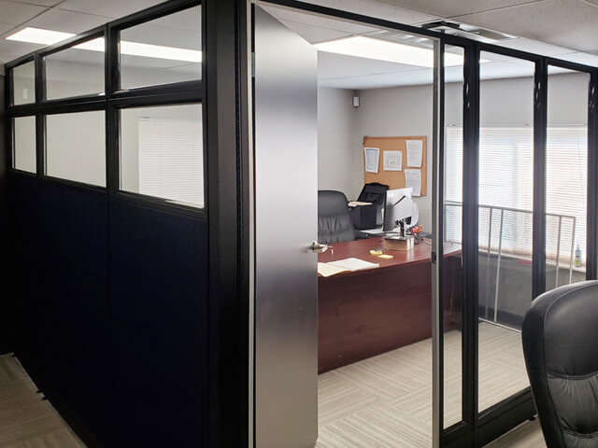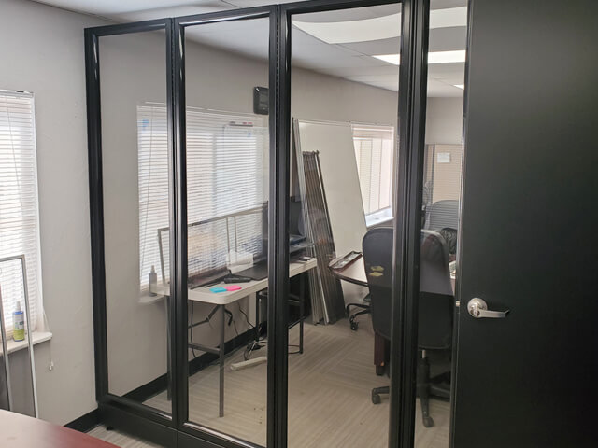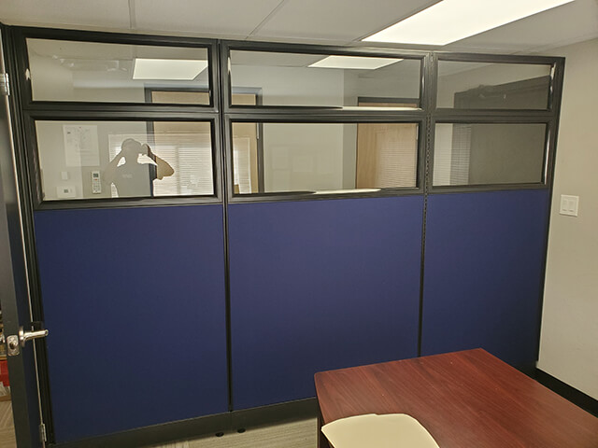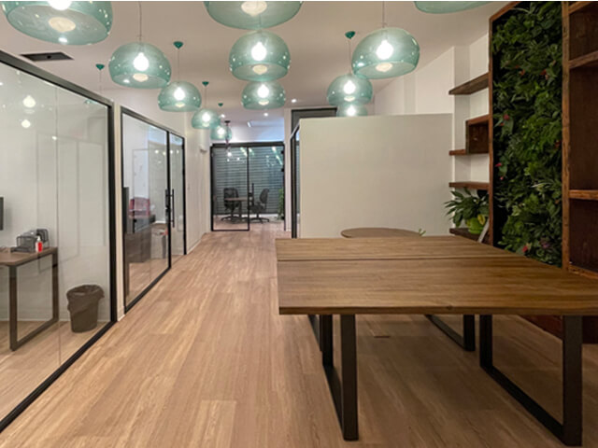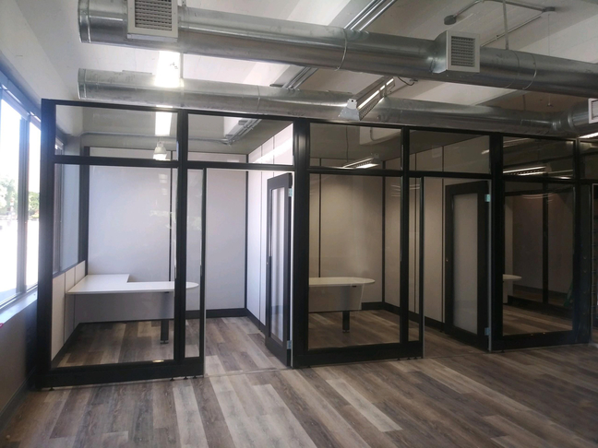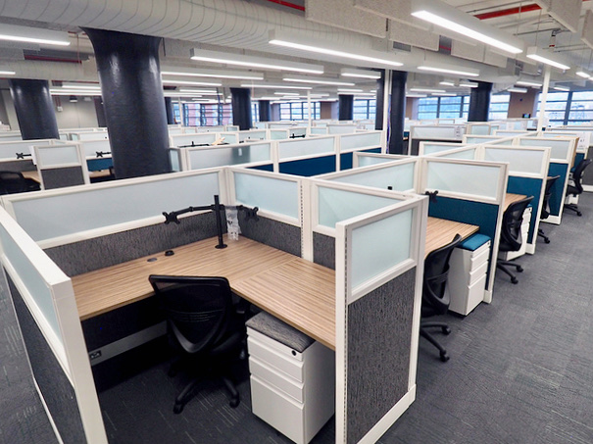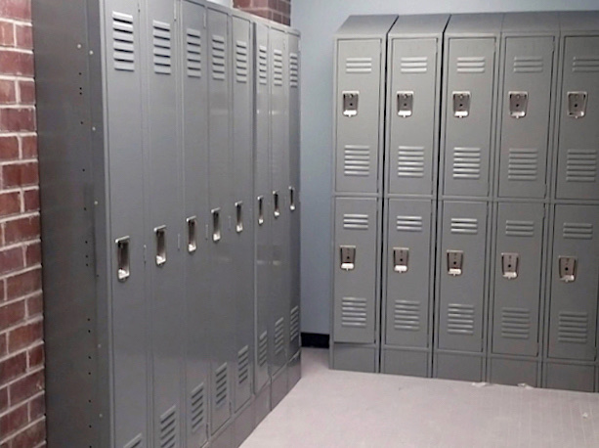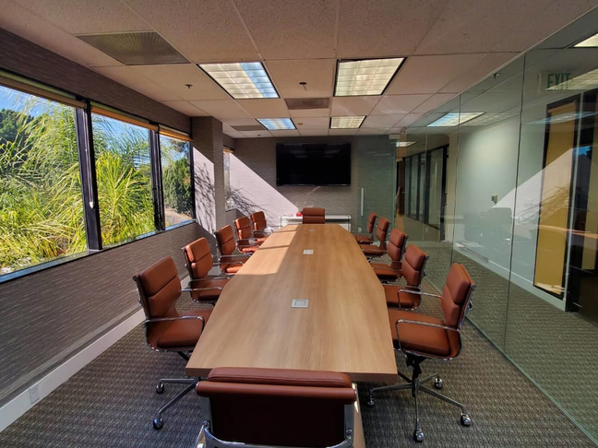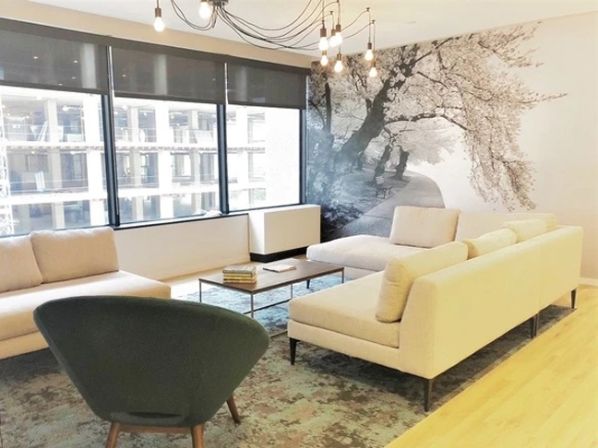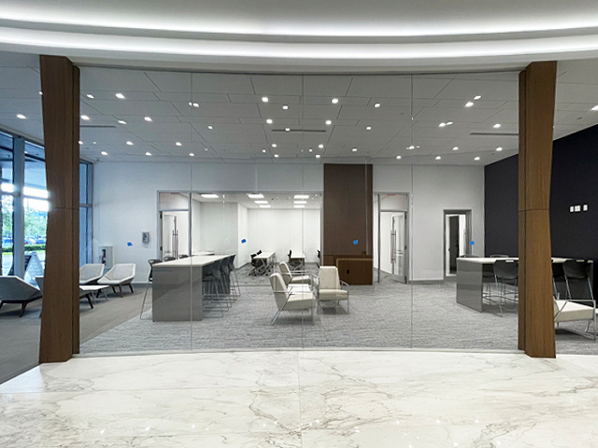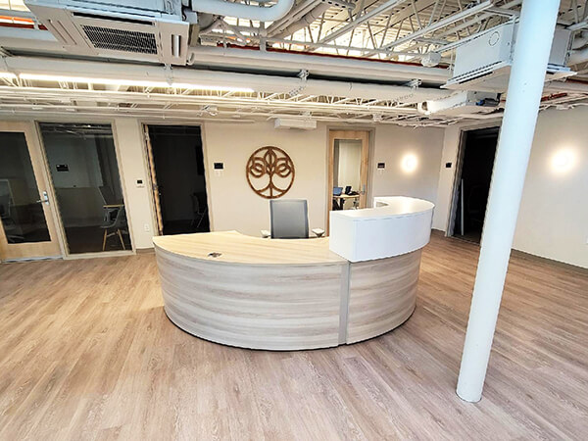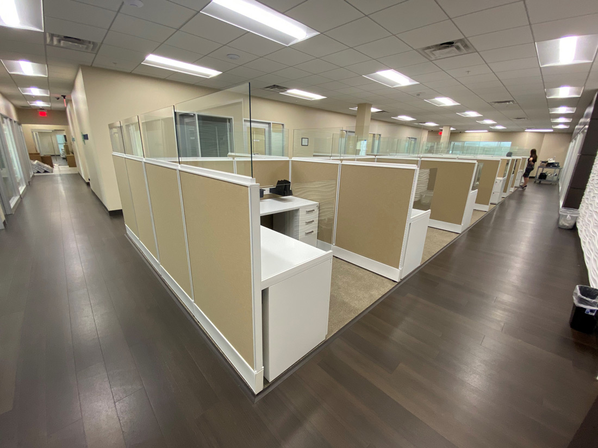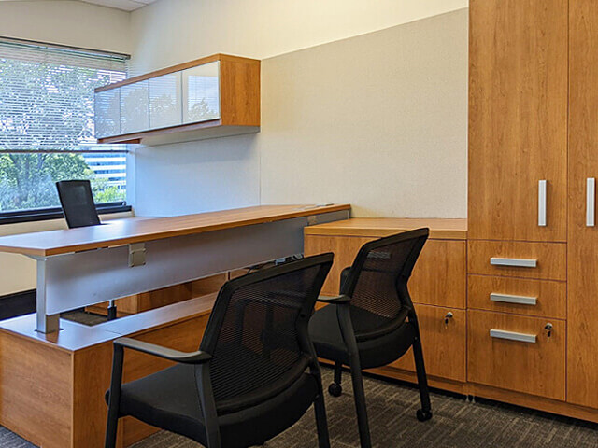Modular Office Walls 406
Client: Basement Finishing Colorado
Location: Littleton, CO
Date: November, 2021
Project Code: CC1110
Statement
Basement Finishing Colorado is a leading basement finishing company that has a well-established reputation. Their team of experienced designers always strive to provide their clients with superior solutions at competitive pricing.
Due to business expansion, our client’s open office space in Colorado suddenly had to accommodate a new private office. They were hoping to achieve the aesthetic and open feel of a modern glass office, but their conservative budget had them looking for an efficient and affordable space divider system. While browsing our website, they came across our O2 modular office wall system series that could achieve the type of office design concept that they had been envisioning while falling well withing their budget restrictions.
Our modular wall panels offer the flexibility of combining full or partially blind walls (solid walls) with glass walls. To minimize distractions coming from the front door, we placed a partially blind wall between the office desk setup and the office entrance, creating a visual barrier while still allowing natural light to flow through the rows of glass wall panels, on the top.
This demountable wall system features 2-inch thick wall panels and height-adjustable furniture glides, making them ideal for instances where there are small floor height differences. The 5-inch base covers are detachable on either side of the modular wall panels for easy wire management.
Our smart client decided to opt-in for our wall mount installation services. This meant our team took great care in managing the entire process: from delivery to installation, resulting in very happy customers.

