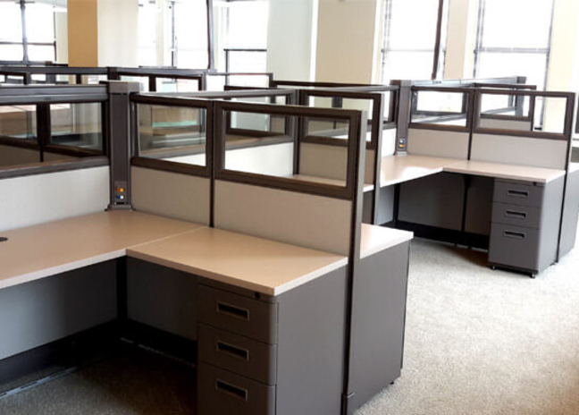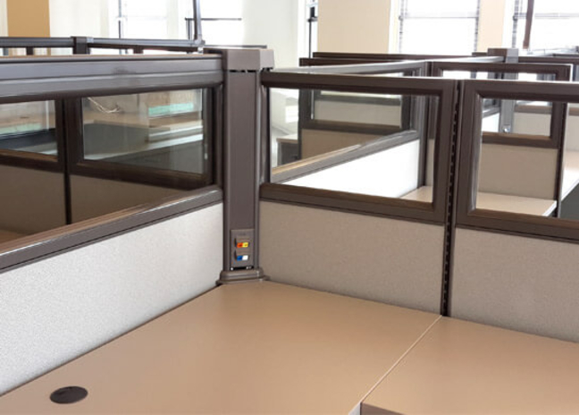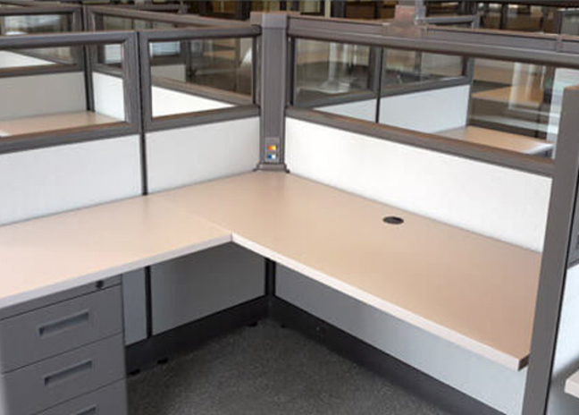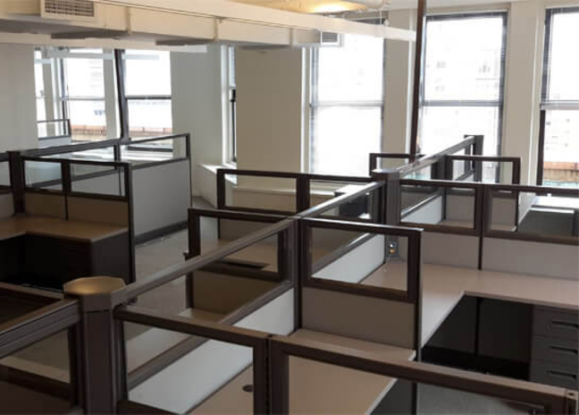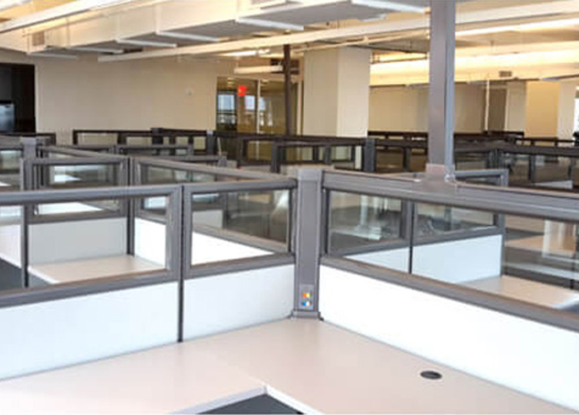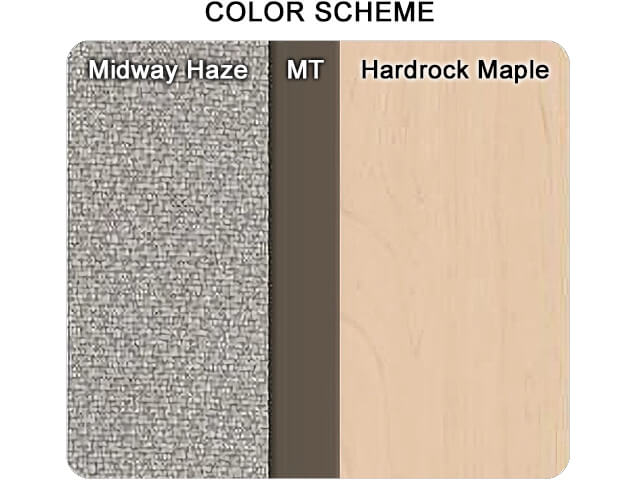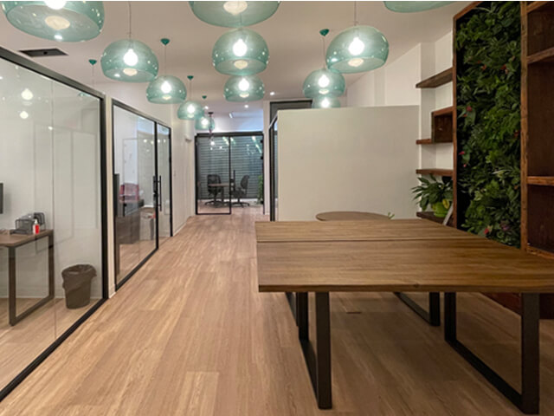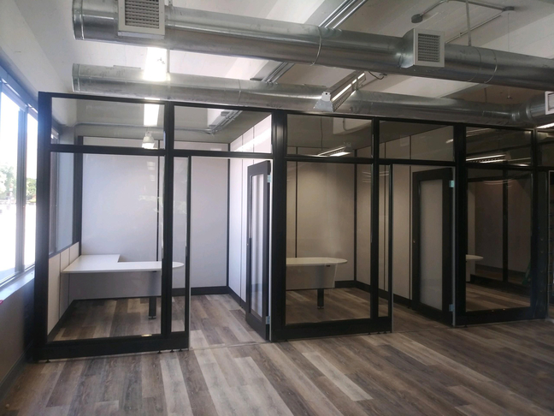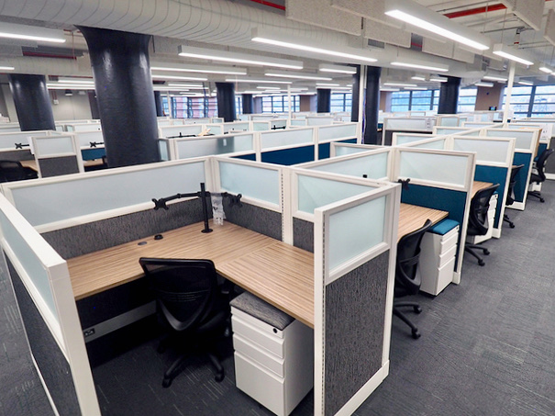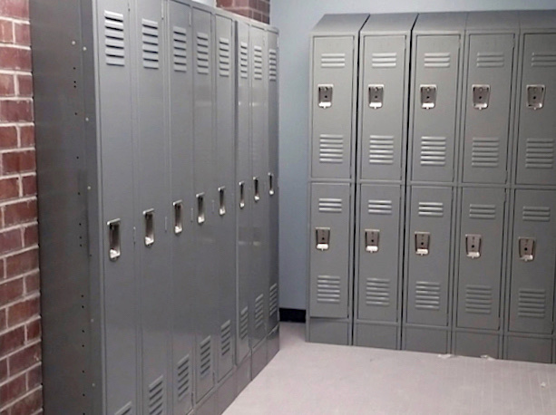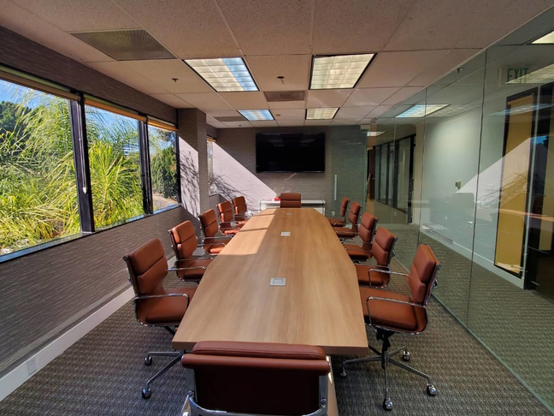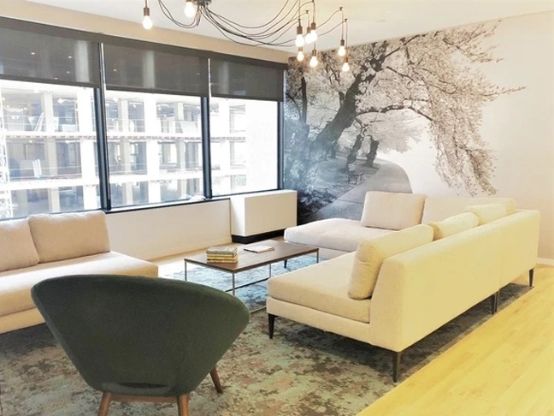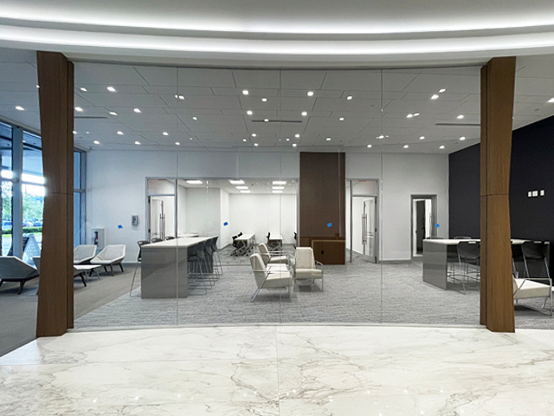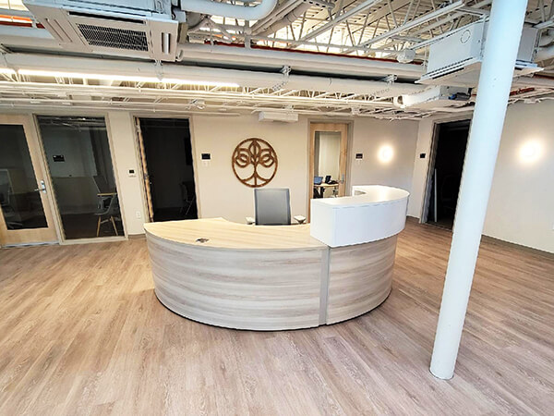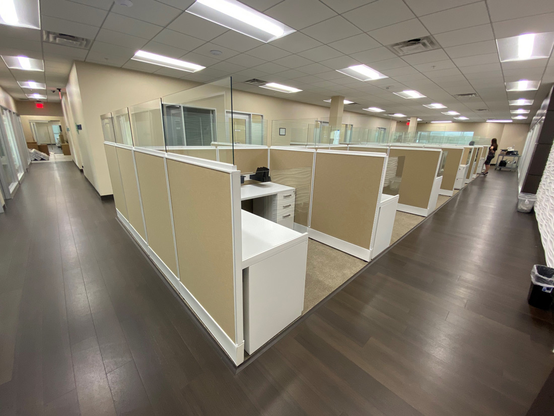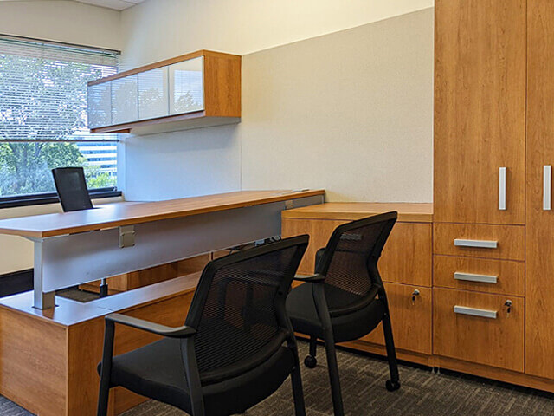Office Cubicle Walls 100
Client: B&H Photo 15th FL
Location: New York, NY
Date: July, 2014
Project Code: BHPHO1AG
Statement
For over 40 years, B&H Photo and Video has provided electronic equipment to photographers and videographers, professionals, and amateurs. They’re the largest non-chain photo & video equipment store in the U.S.
We have been their preferred dealer of office furniture in New York for well over a decade and have proudly provided them with cubicle systems and office systems furniture.
They were looking for small office cubicles to maximize an open concept office on the 15th floor of their midtown headquarters, but they wanted larger than traditional call center workstations. The smallest standard cubicle size with Lshaped desk surfaces is 5’x5’. But any office space plans we created with this size didn’t meet their minimum employee headcount requirement.
Our office interiors team tackled the challenge by creating smaller 5’x4.5’ custom cubicles with modular desk components from the O2™ corporate office furniture system. By shaving off 1 square foot from each office station, we maximized the office square footage to fit a total of 60 cubicle workstations – 12 more than with the classic 5x5 cubicle.
39” low cubicle walls with 14” stacking glass cubicle panels create work boundaries while allowing the natural daylight to filter through, for a bright office interior.
A Panduit raceway system routes cabling along the top of the cubicle system and provides desktop electrical and data terminations in the corners utilizing typically unused desk space.

