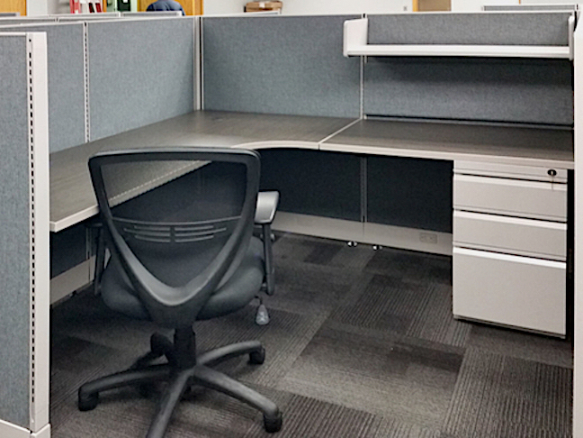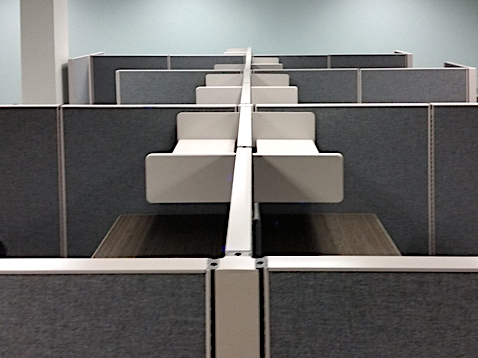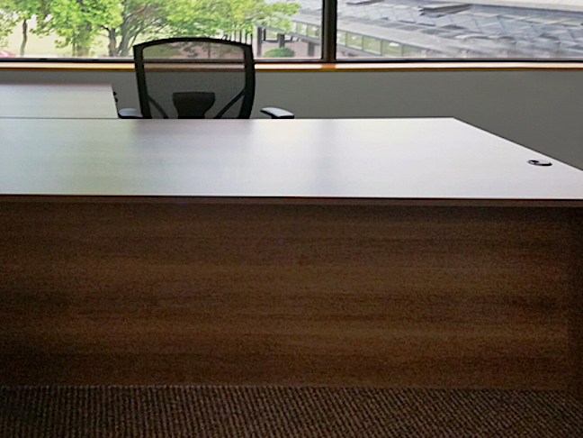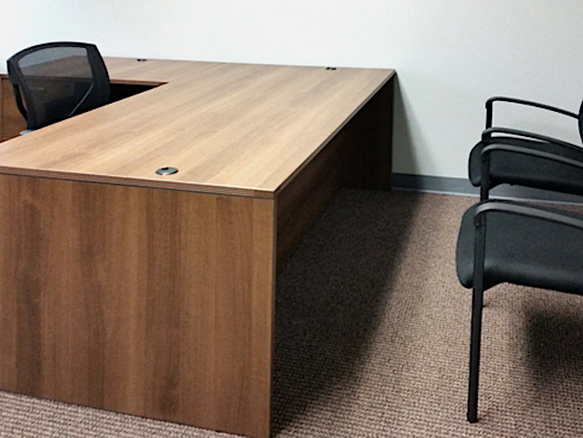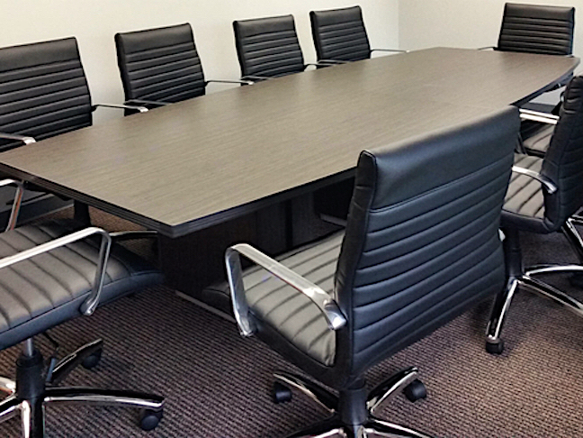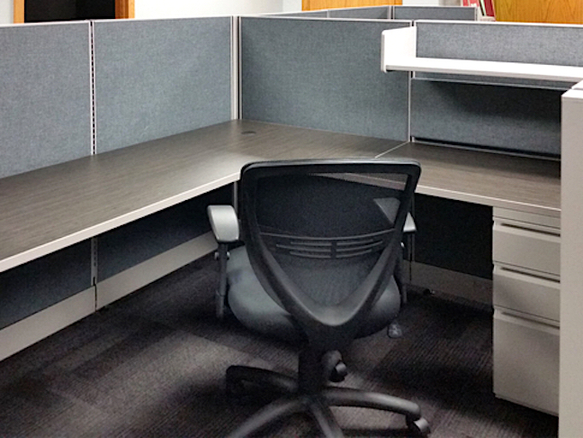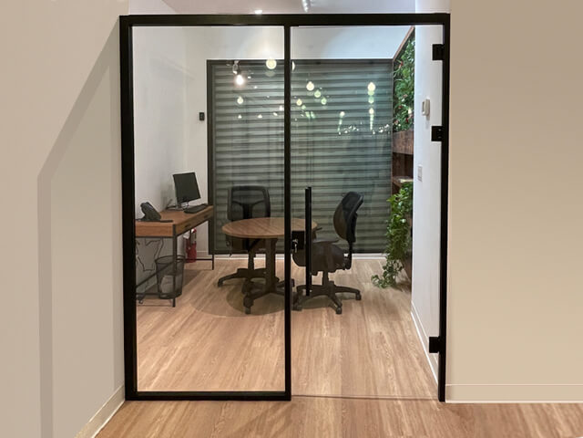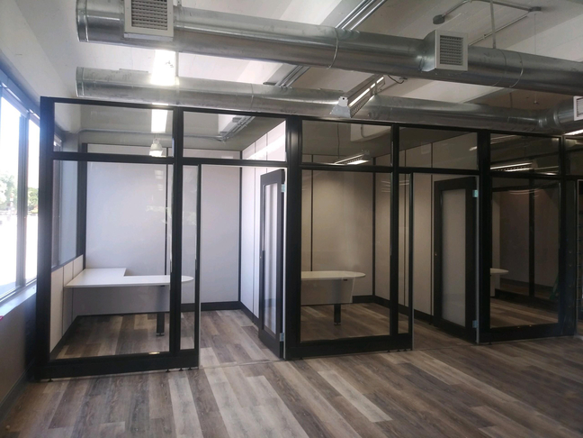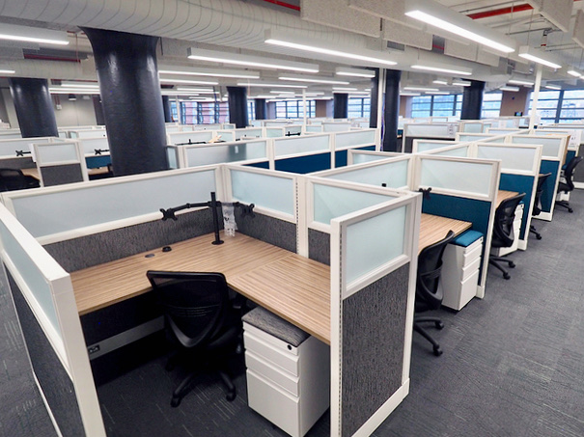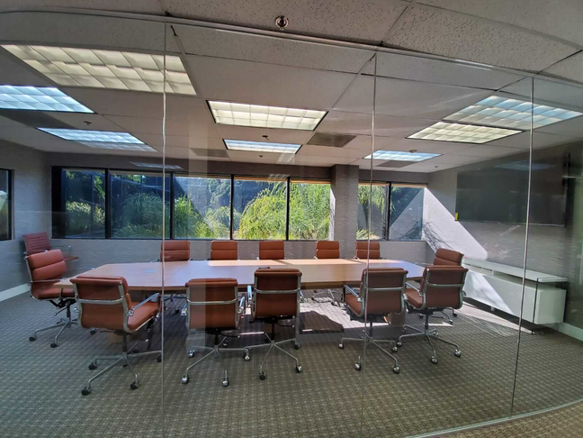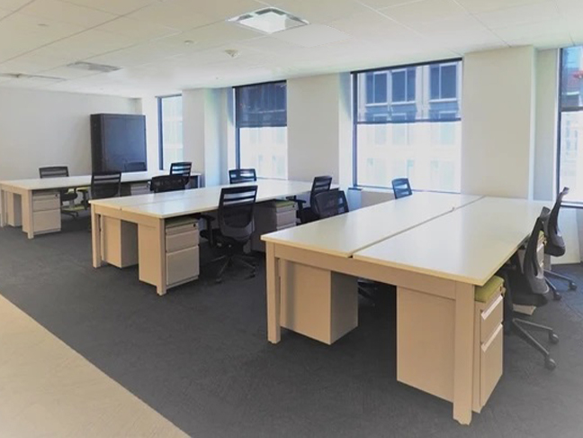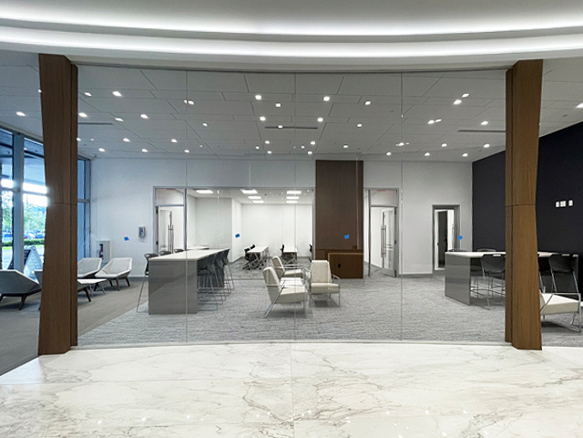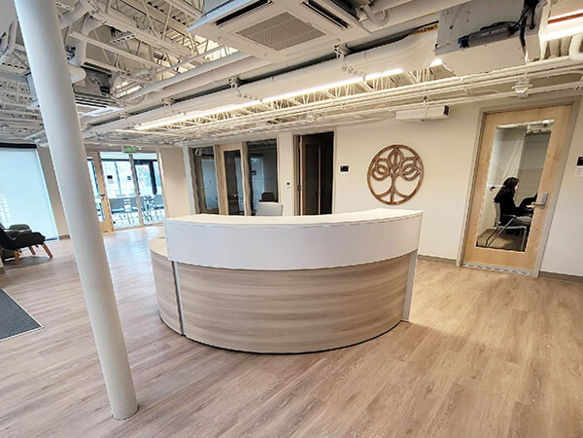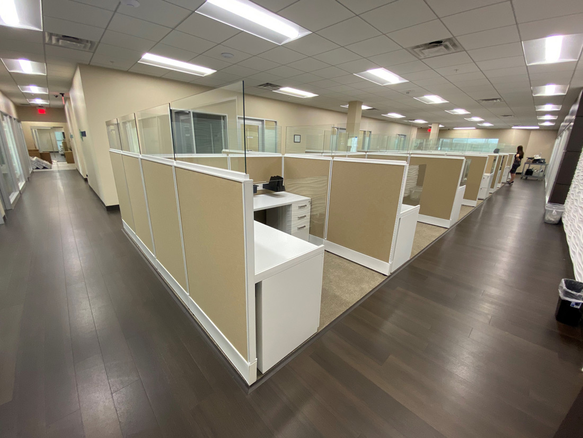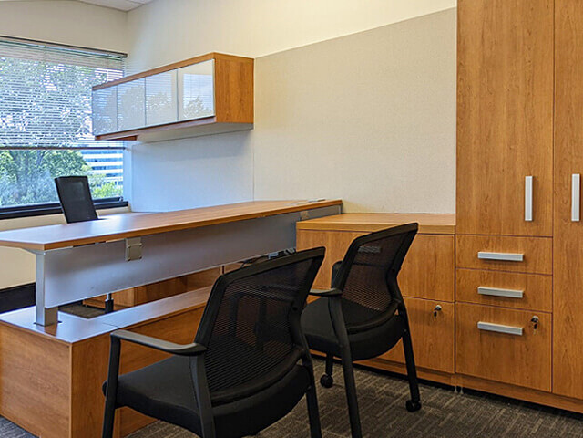Office Cubicle Walls 149
Client: Centers Health Care
Location: Buffalo, NY
Date: July, 2015
Project Code: ok
Statement
Centers Health Care is a large healthcare entity with a years-long partnership with us for healthcare furniture and administrative office interiors. When they expanded into office space in Buffalo, NY, we fired up the space planning software, dog-eared the office furniture catalogs, and were ready to go.
The upstate office was just shy of 2,500 square feet with a conference room, 4 private offices, and an open space for modular workstations. The project had some budget constraints, but they were adamant not to compromise on office design aesthetics. Luckily, we have office furniture solutions for that.
We fit more than a dozen 6 x 6 cubicles in the open office area, each with cubicle shelves and desk pedestals. 53”H cubicle walls offer moderate privacy without completely isolating the employees from one another or overtaking the small office space.
For the boardroom furniture in the conference room we specified a 10 seater conference room table with classic black executive chairs. We kept the managers’ offices simple & sophisticated with 6’x6’ L-shaped office desks, black office chairs with arms, and affordable guest chairs for office visitors.
The existing office colors were a mixture of soft greys and subdued browns with pale blue “duck egg” office accent walls. To build upon the already established office aesthetic we focused on dark woodgrain laminates with brown undertones and grey office furniture cubicles. The pale grey cubicle storage & trim paint sit nicely with the darker grey cubicle fabric that has a hint of blue.
This project is a fine example of successful office planning with refined design aesthetics and functionality on a tight budget.

