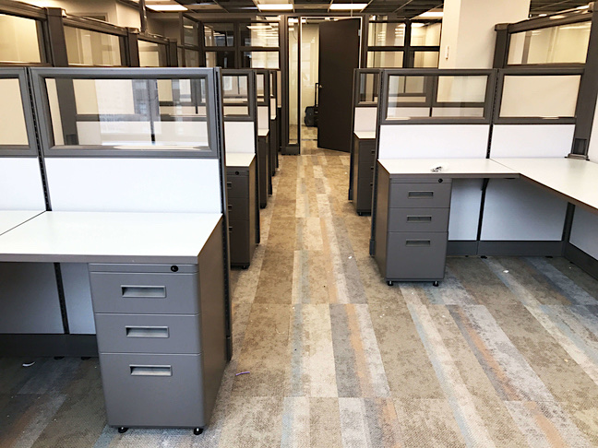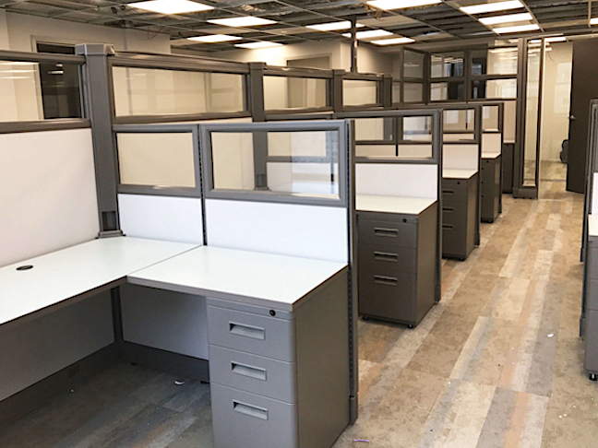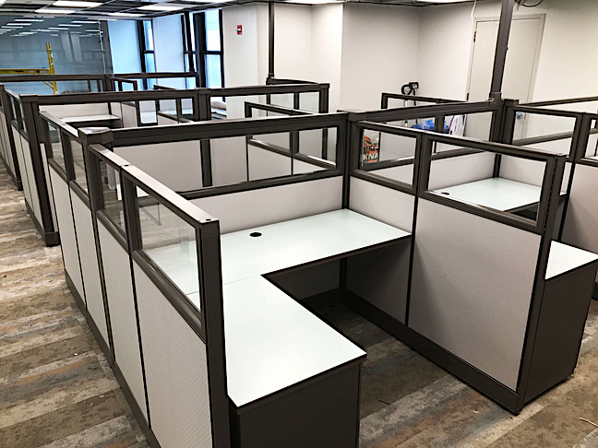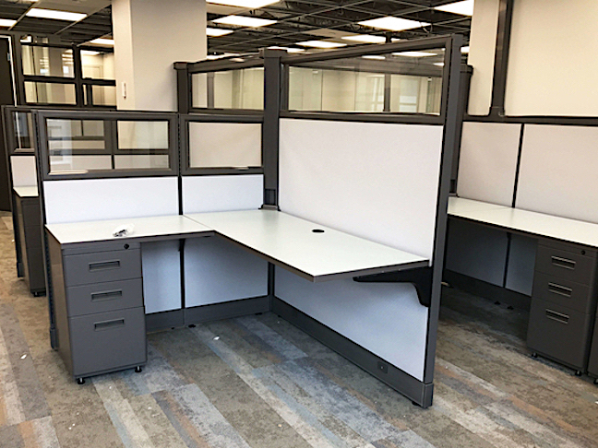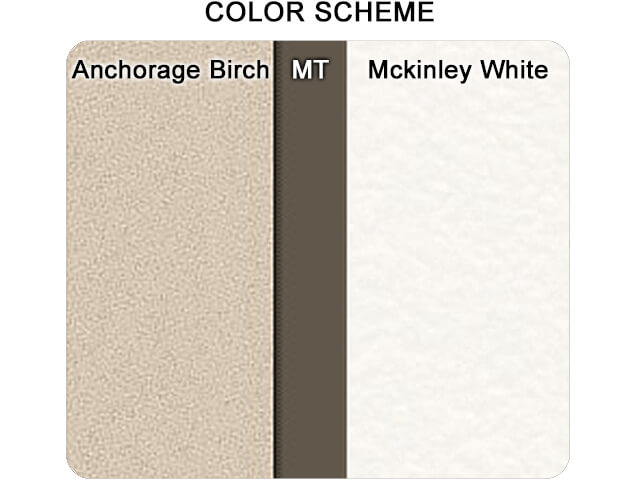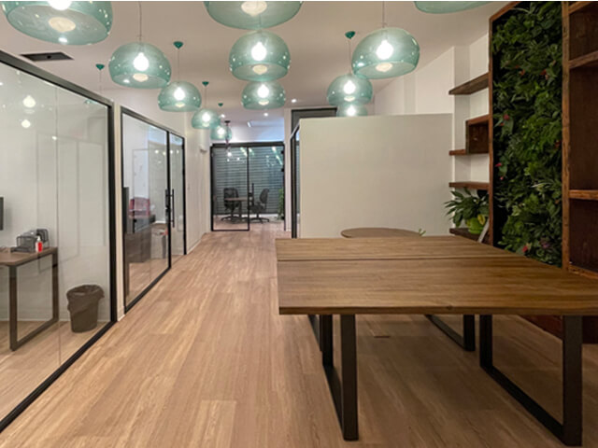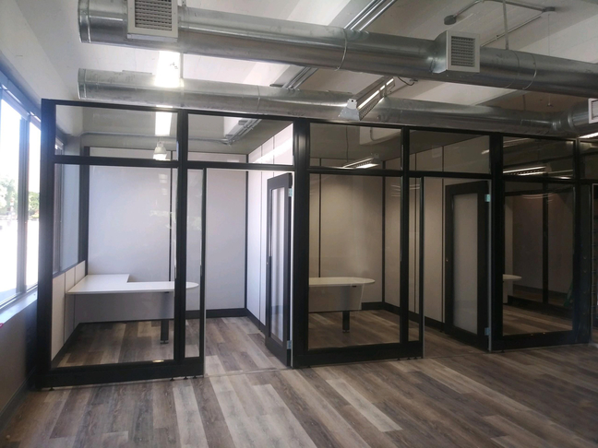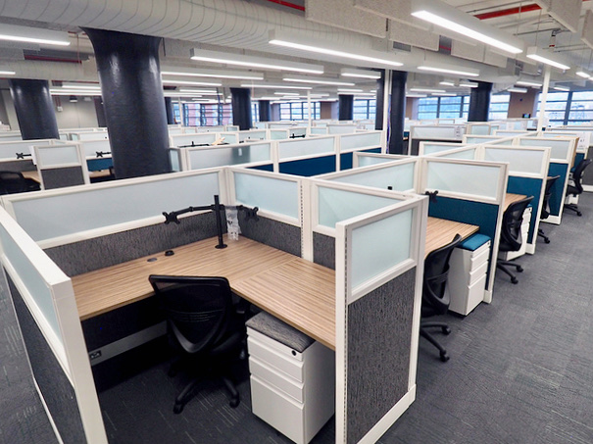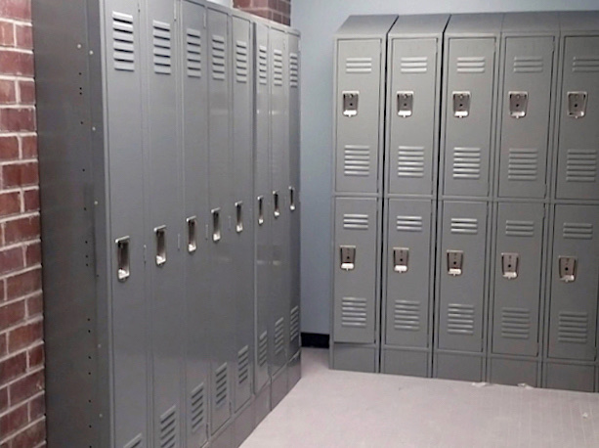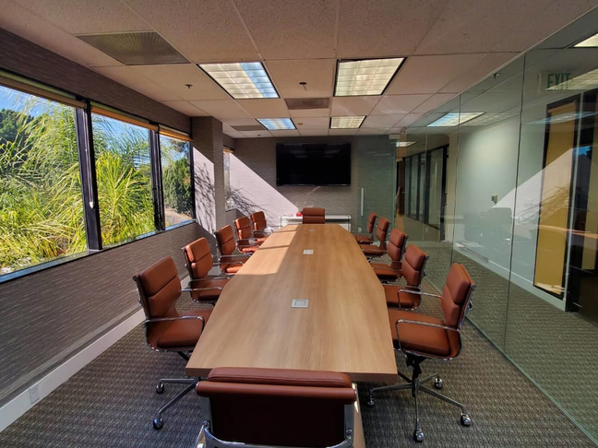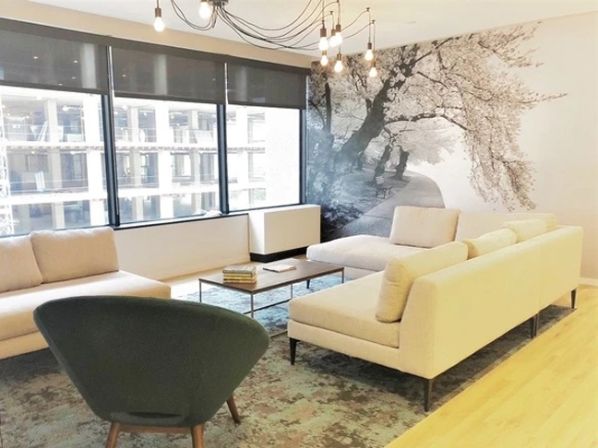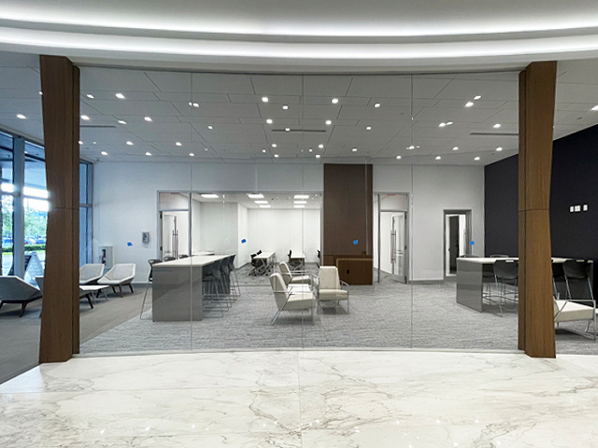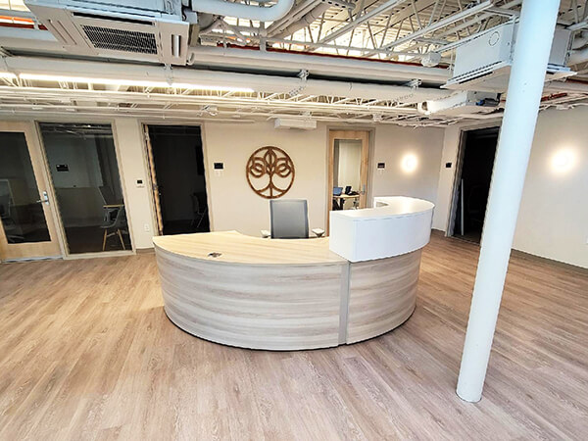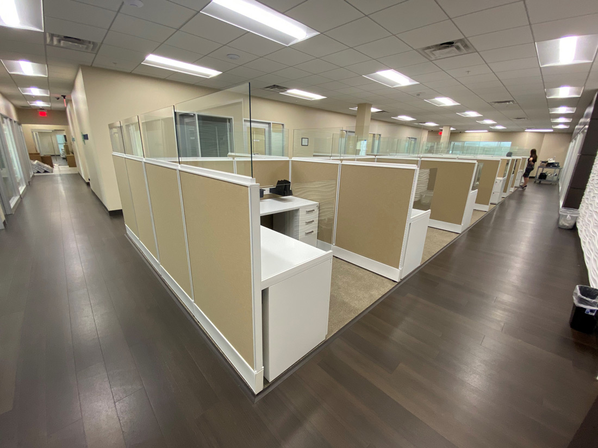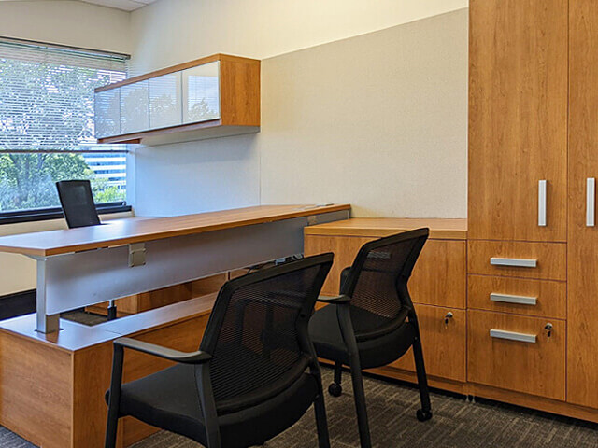Office Cubicle Walls 167
Client: B&H Photo
Location: New York, NY
Date: August, 2017
Project Code: BH9FANAG
Statement
B&H Photo and Video is the largest non-chain photo & video equipment store in the U.S. They have over 6 floors of employees above their retail superstore in NYC, and for well over a decade we’ve provided those spaces with anything and everything in the world of corporate office interiors.
We’re proud to be B&H’s chosen vendor for office space planning, commercial grade furniture, office renovations, office moving and storage, custom IT solutions, and office furniture installations. This project was in the northeast section on the 9th floor.
Challenge #1: Fit 27 L-shaped workstations into an area with limited square footage.
Challenge #2: Create 3 separate areas in the office space design for recruiting, payroll, and general HR.
O2™ is a highly flexible cubicle system and able to meet both challenges. With a few office layout tricks we created 4.5’x5’ small cubicle configurations to fit the space available. Tall 85”H modular cubicle walls divide the office area into 3 spaces, and a locking cubicle office door adds more security to payroll. We created physical, yet transparent barriers by stacking an impressive amount of cubicle window tiles.
Integrated power & data runs through the panel bases along the floor, either pulled from the wall or the ceiling via office power poles. The client wanted additional cubicle cable management at desk level. We added a Panduit raceway system that routes cabling along the tops of the cubicle panels, providing arms-reach connection points in the corners of each desk space.
Panduit cable management is now a standard feature included in all of our B&H cubicle installations.

