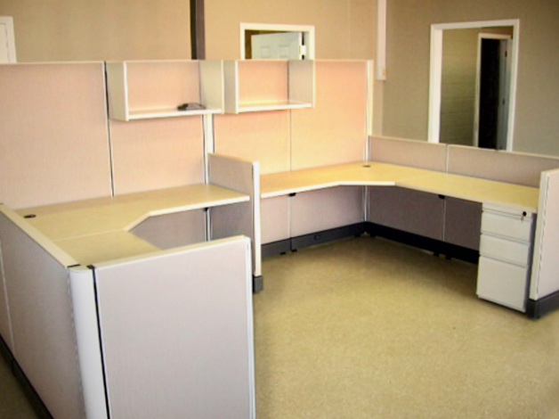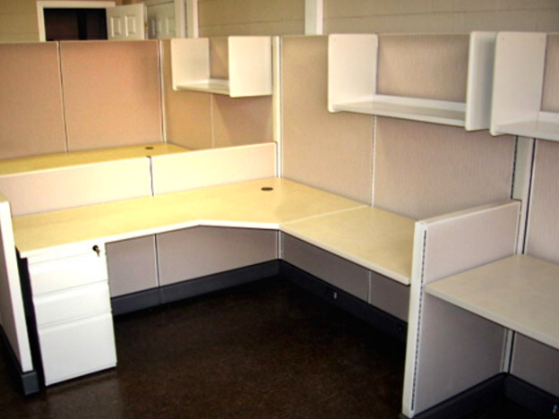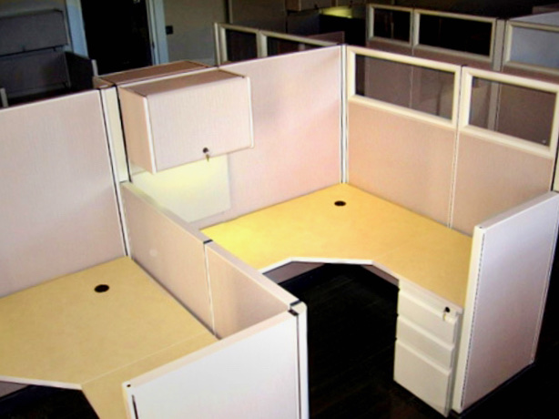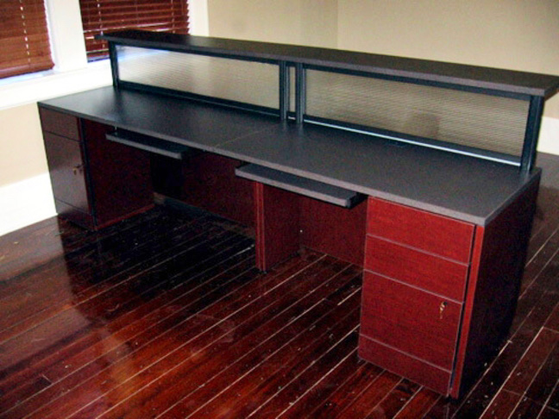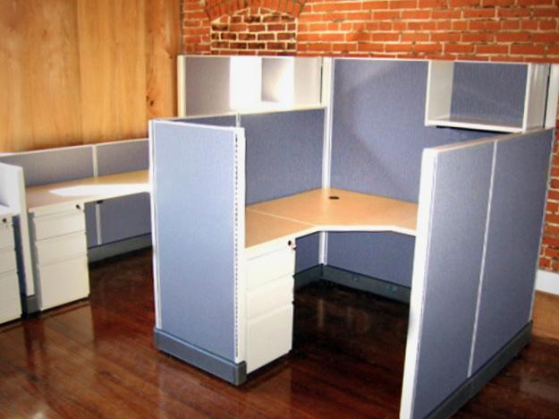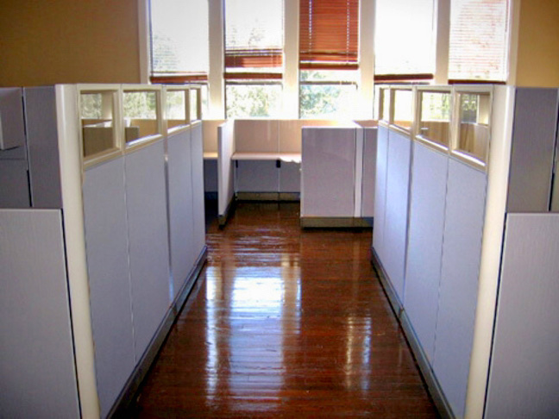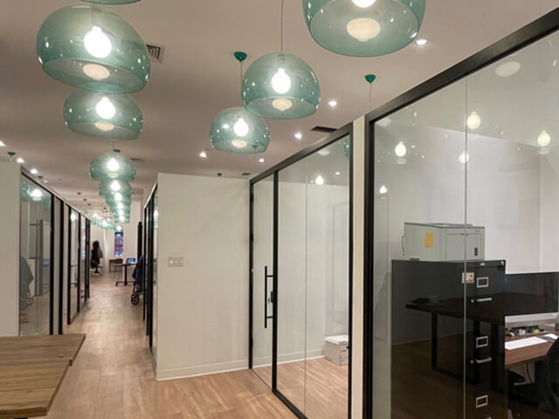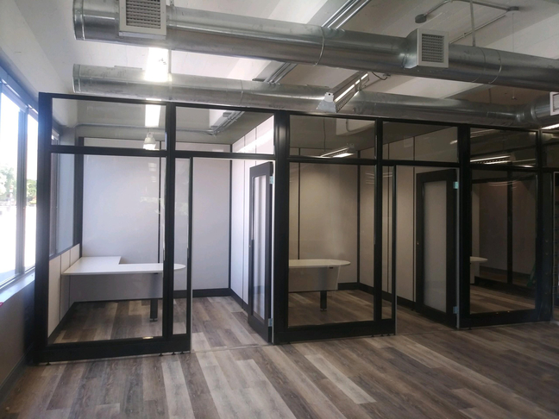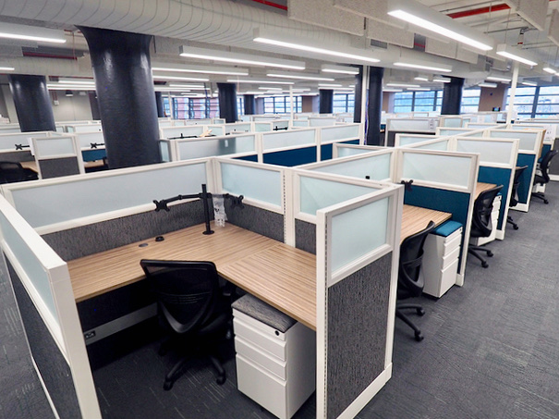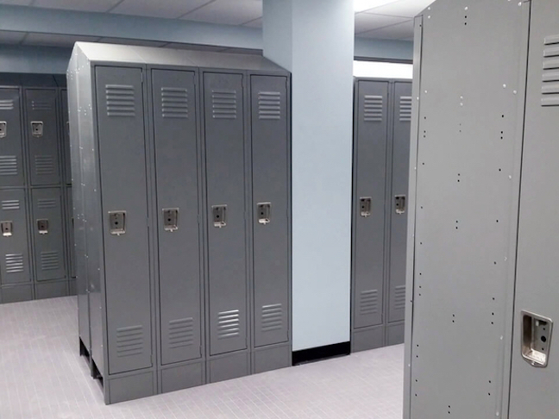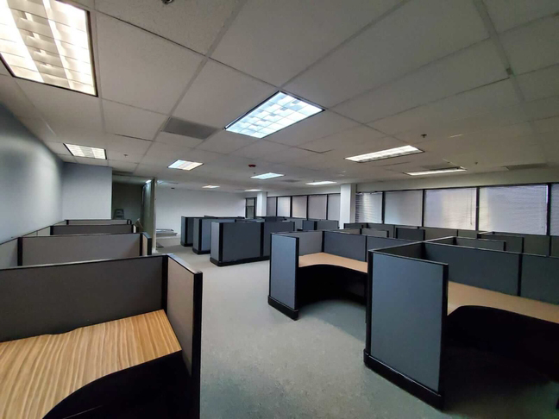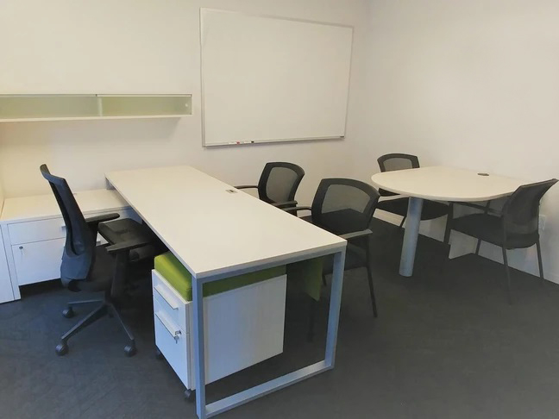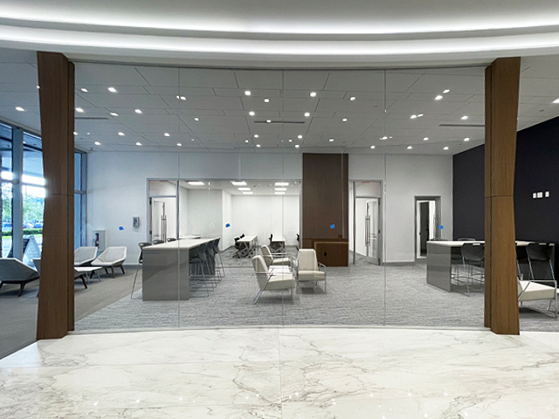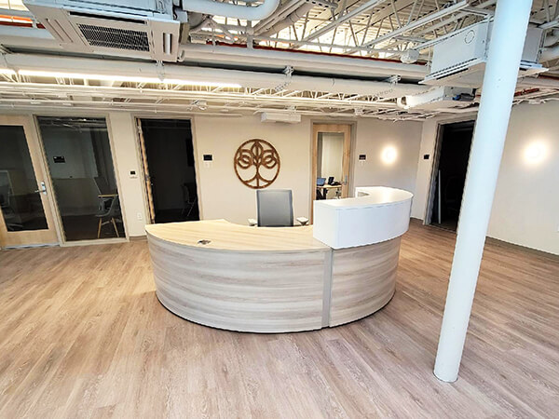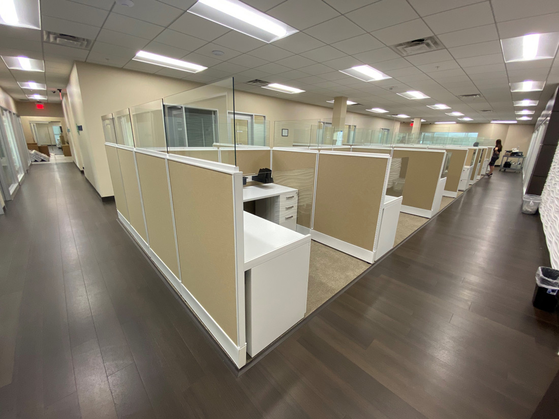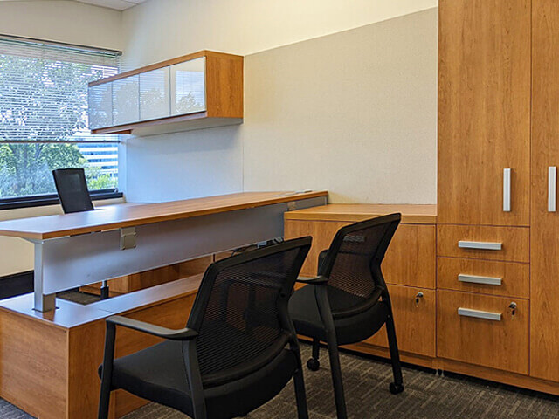Office Cubicle Walls 21
Client: Hub Enterprises
Location: Lafayette, LA
Date: November, 2007
Project Code: ok
Statement
Hub Enterprises specializes in security and insurance defense investigations throughout the US and provides their customers with an excellent product through implementing the latest technology with the utmost professionalism.
The owner fell in love with an historic building that sat vacant for many years and decided to restore the facility and have his office move there. This spectacular old building features exposed red brick walls, hard wood floors and great big windows.
This client came to us with some cool office design ideas and wanted our professional office planning services to make it happen. He wanted clear distinctions between the many departments by defining different groups of business furniture with different calming office colors.
His vision included an unconventional office design combination of pink and blue office furniture cubicles with windows that allow the abundant natural light to flow through the workstations – and no, the office seating chart does not separate boys from girls!
Most of the office layout consists of 5x5 cubicles with desk pedestals and open cubicle shelves or cubicle storage cabinets. Mixed height cubicle walls keep the work spaces flexible and dynamic.
We love it when an office plan comes together – especially one as fun as this one! Our office interiors team appreciated the rare opportunity of specifying fun pink office furniture.

