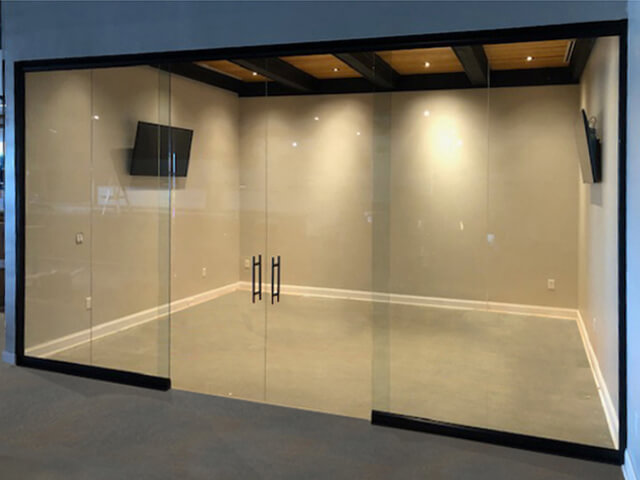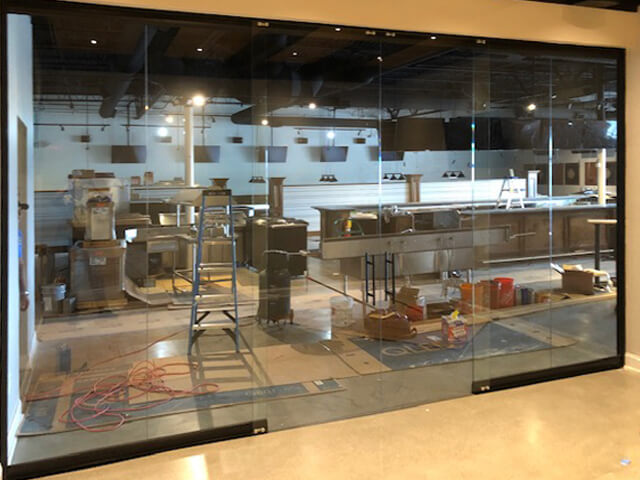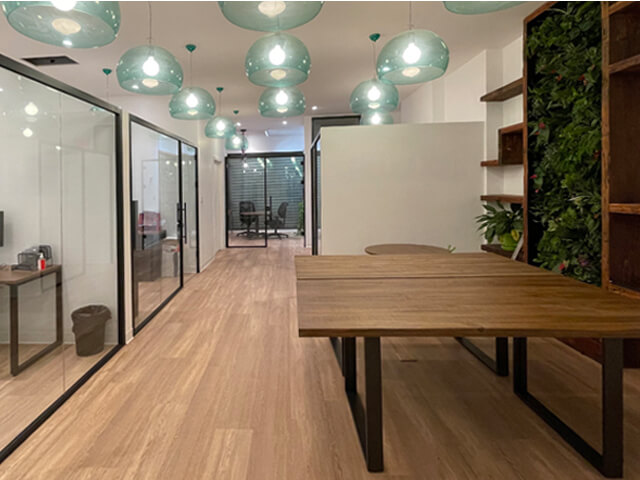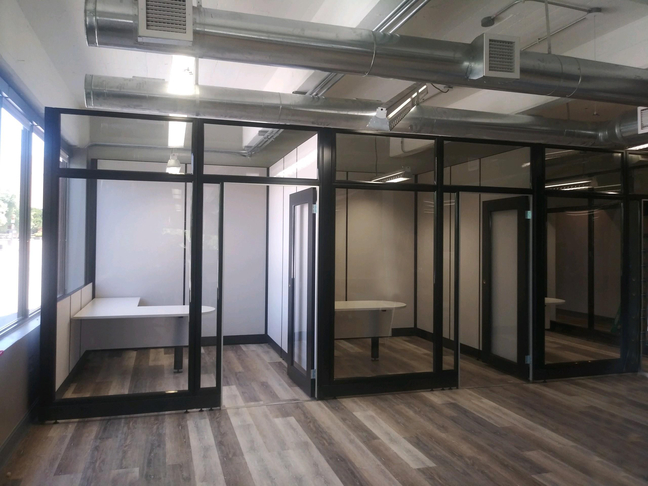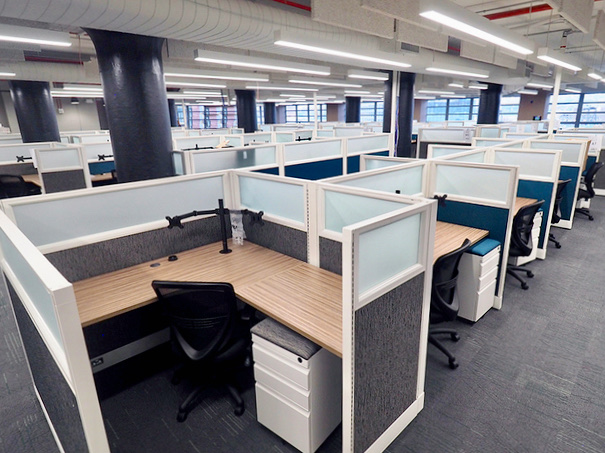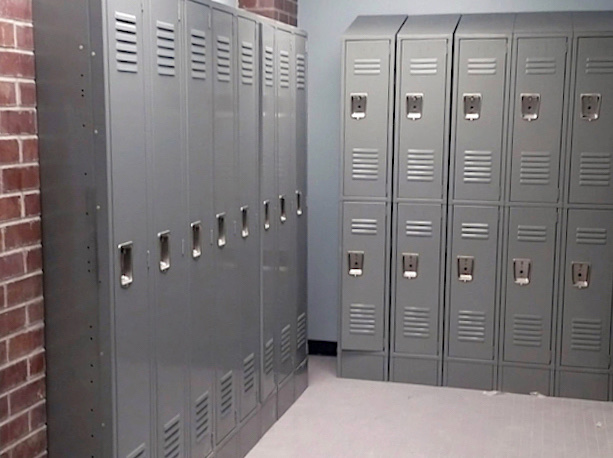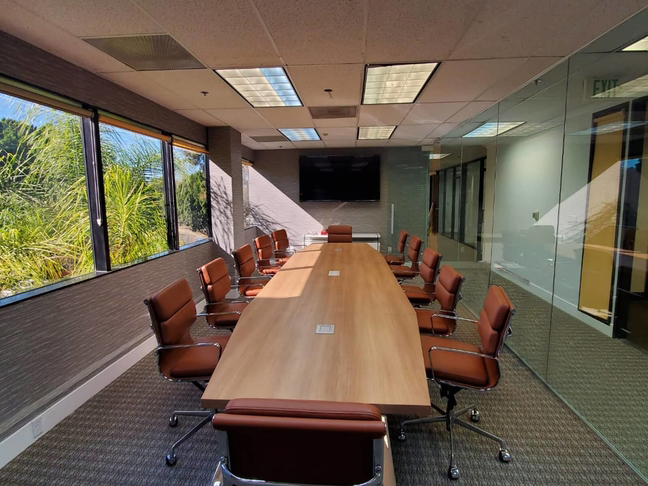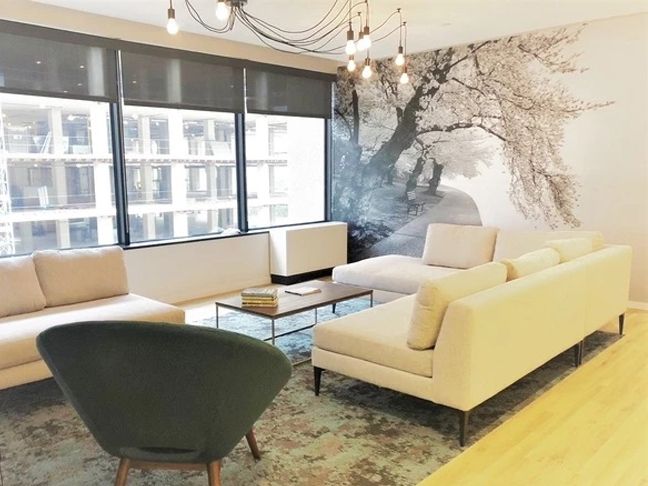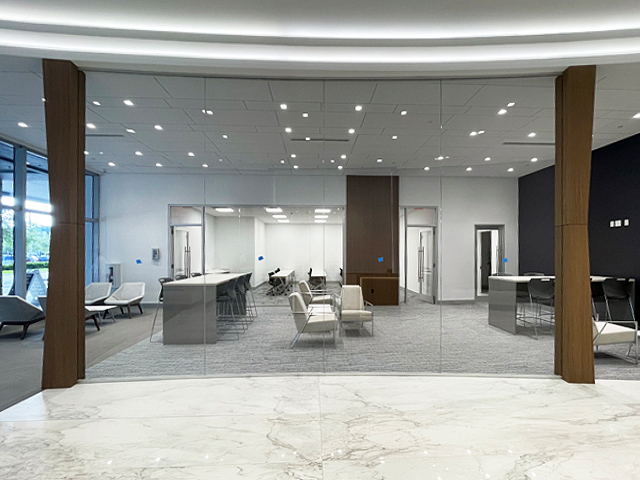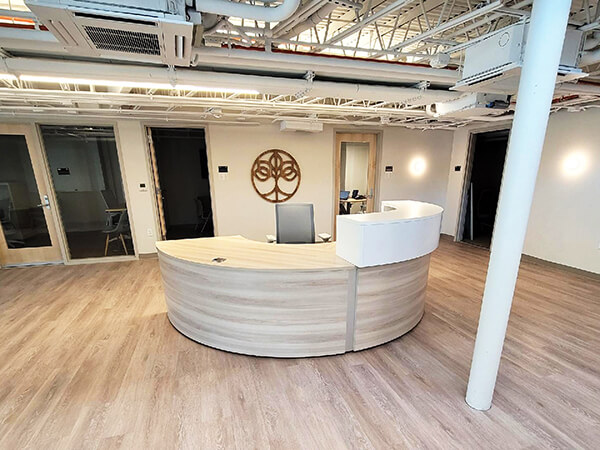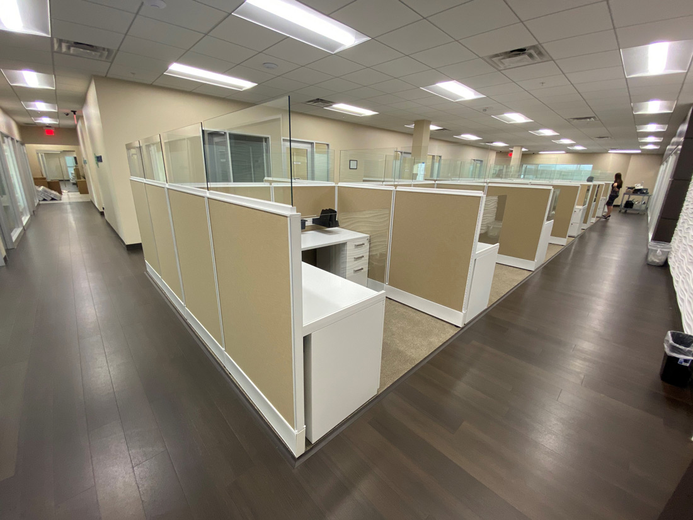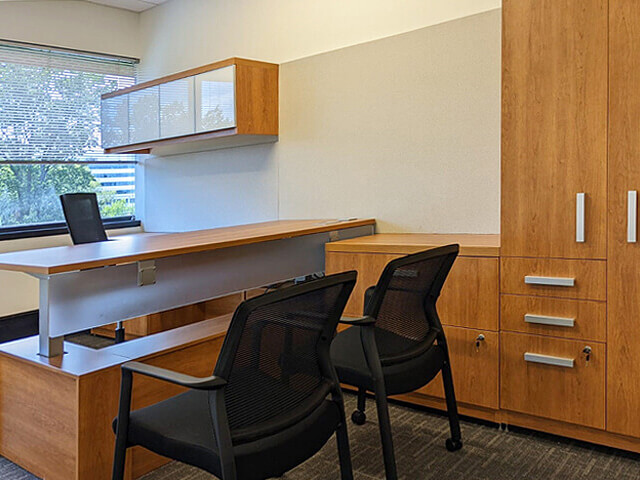Glass Office Walls 333
Client: Mazzy's Sports Bar & Grill
Location: Duluth, GA
Date: August, 2021
Project Code: GWP1861NJMP
Statement
Mazzy’s is a sports bar, known for their great cocktails and beer selection. It has several locations in Georgia in different formats: bars, grills, and taverns.
For their tavern in Duluth, our client was looking for office furniture in Georgia and contacted us to materialize their vision of an enclosed area with TV screens. Their aim was to create a space that could be closed off to achieve a degree of sound isolation and privacy without sacrificing visual integration with the rest of the bar. So, they naturally decided on glass office walls.
Interior glass wall systems are in high demand in retail and commercial office buildouts, but the layperson might find the various systems and construction types a little overwhelming.
Our experienced team of glass wall designers advised the client on the various options for glass partition walls, their aesthetic and structural aspects as well as budget ranges.
They were sold on the visual appeal of seamless tempered glass walls. This frameless glass wall system is highly popular due to its sleek design that is achieved by eliminating the traditional vertical metal profiles. Instead, the glass panes are butt jointed and sealed with a clear silicone gasket, resulting in a desirable “seamless” look.
Keeping to the frameless glass aesthetic, we specified a set of frameless tempered glass sliding doors. Because frameless glass walls are somewhat customizable, our team was able to specify the optimal glass sliding doors sizes for this installation.
Our client decided on an ultra-modern black finish for the structural glass wall frame and glass sliding door hardware and opted for matching black bar pulls.
The result is a great example of how interior glass walls can be used to create division and physical boundaries yet maintain the sense of openness required for integration.

