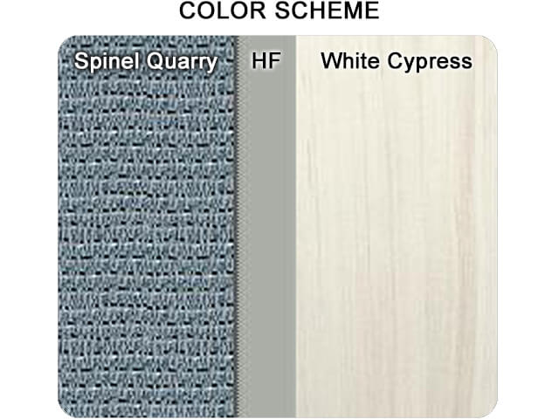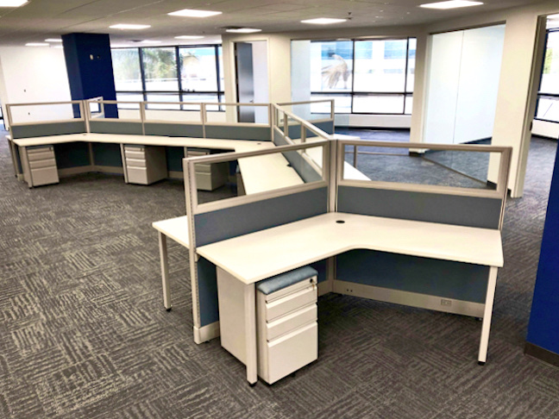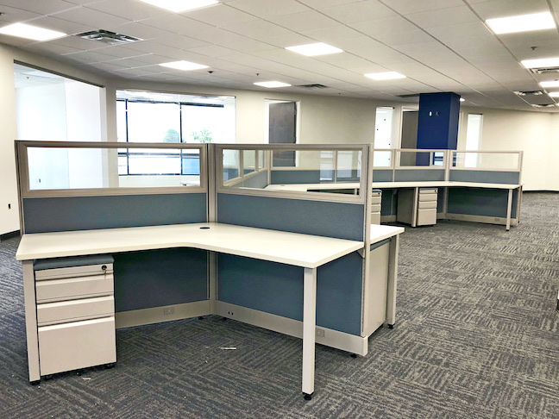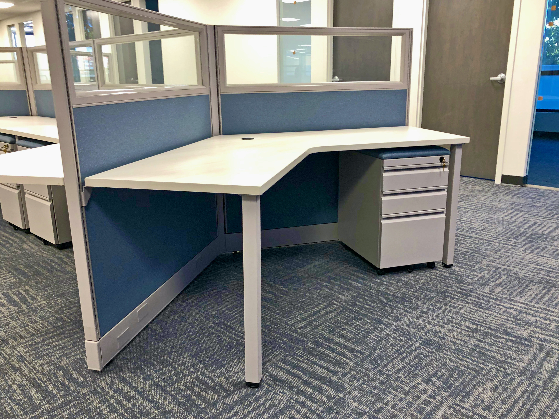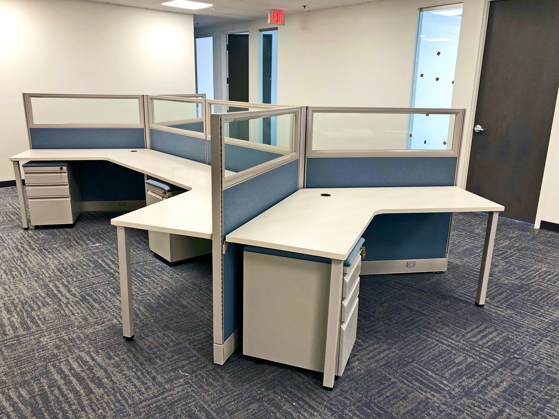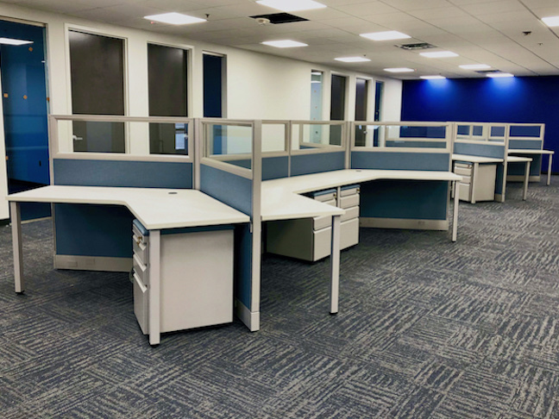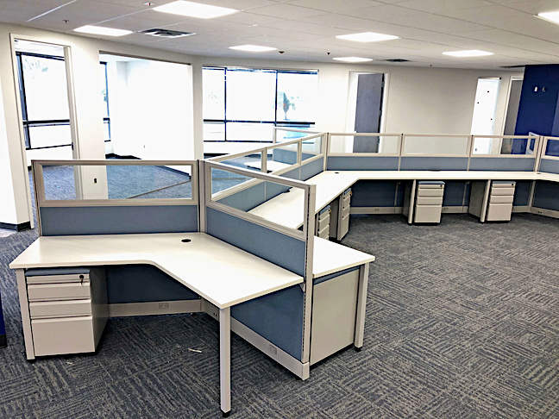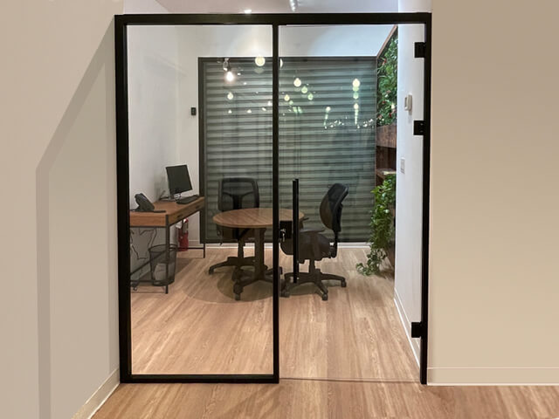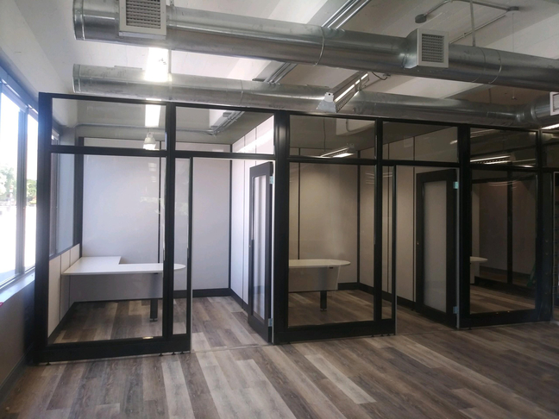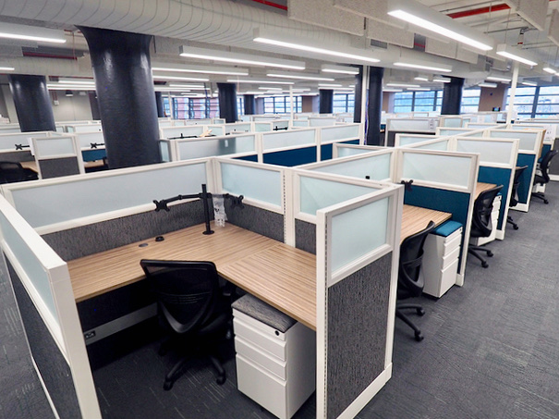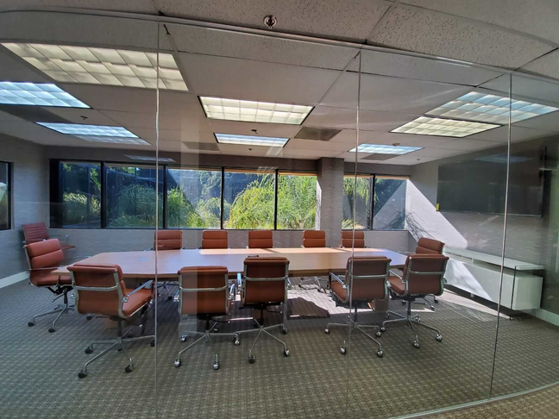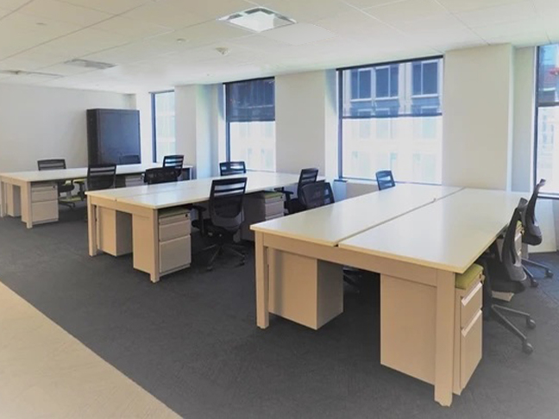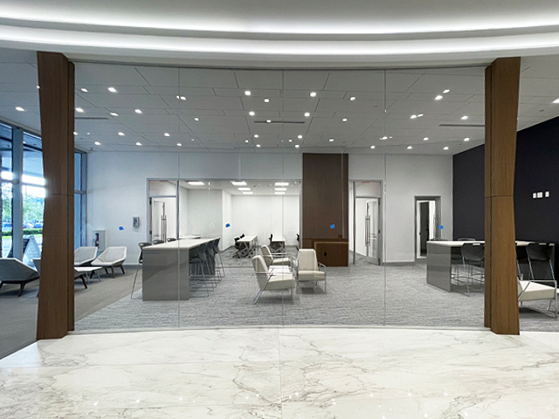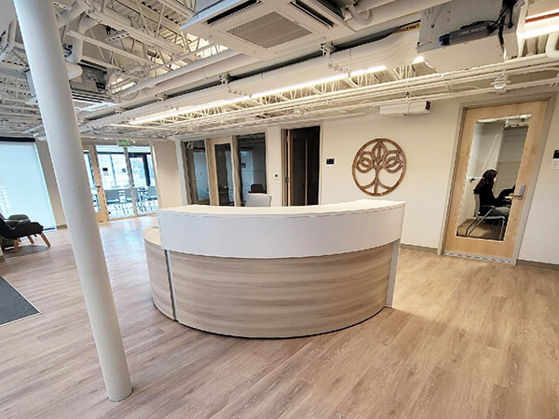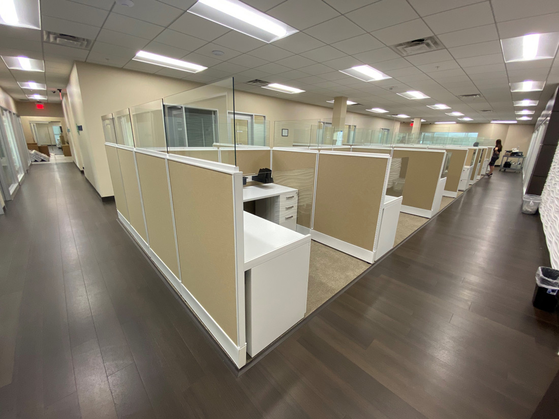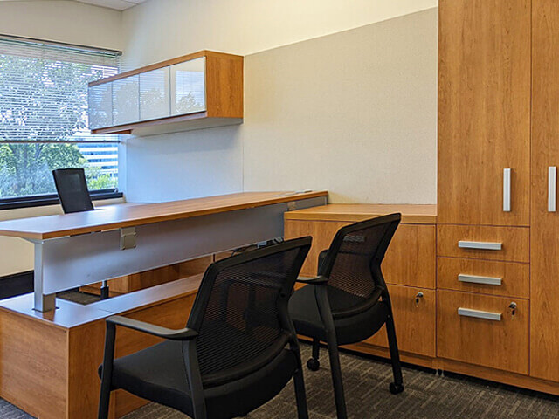Open Office Furniture 213
Client: Netsurion
Location: Fort Lauderdale, FL
Date: December, 2018
Project Code: NETSU1AARS
Statement
Netsurion powers secure and agile networks for highly distributed and small-to-medium enterprises and the IT providers that serve them. They combine network security, threat management, and compliance support into a single suite of managed services.
The architectural CAD file for the client’s building was a fun challenge for our office space planning team, because they were tasked with designing a business floorplan to accommodate over 30 cubicle workstations… in a pentagonal shaped office space in Fort Lauderdale. The perimeter was lined with 15 existing private offices and the remaining open office space had ample square footage to work with in a 3-sided angular shape.
We proposed our very popular “dogbone cubicle layout” which uses 120 degree desks and panel connections to create a cool 6-person cubicle setup. When multiple pods are connected together like they are for this business layout, space planners describe it as a honeycomb cubicle configuration.
The collaborative furniture arrangement is great for open concept offices that rely on teamwork for their best productivity. 53”H cubicle walls with windows allow everyone to see eye to eye while working (well, at least physically – no promises beyond that), and a small filing cabinet with casters and a seat cushion makes it easy to wheel over to a co-worker’s desk for a quick meeting.
With a light, crisp office color scheme, thin-base desk partitions, and a design and layout that encourages movement and interaction, the team members were very pleased with their new work environment.

