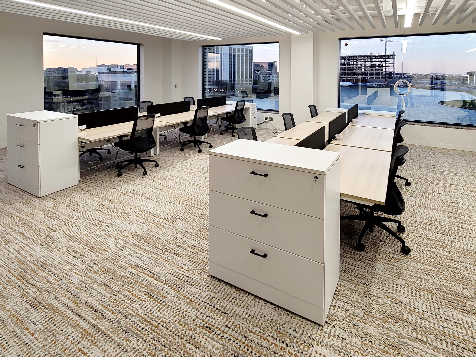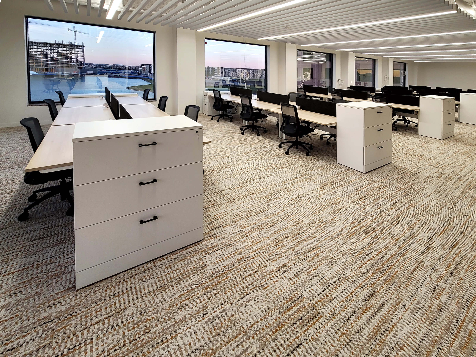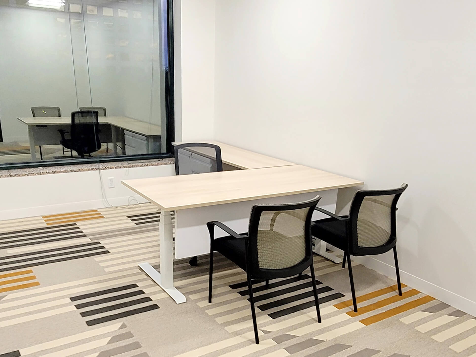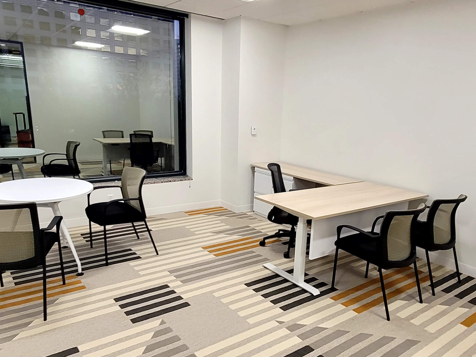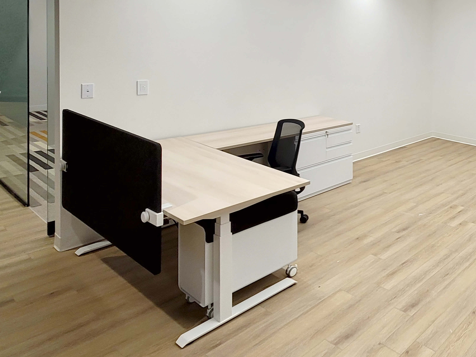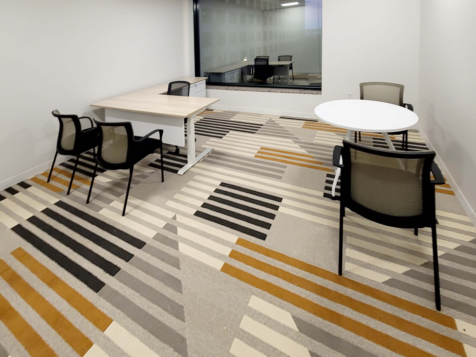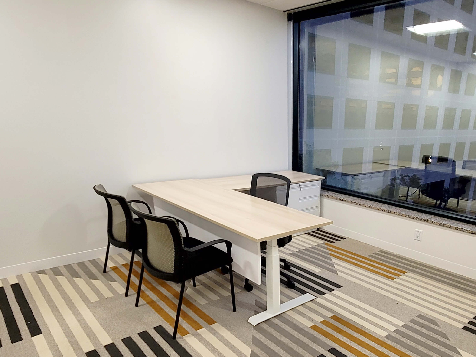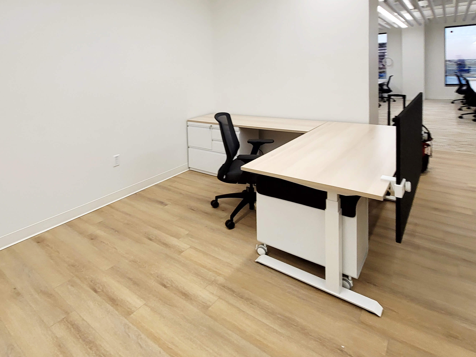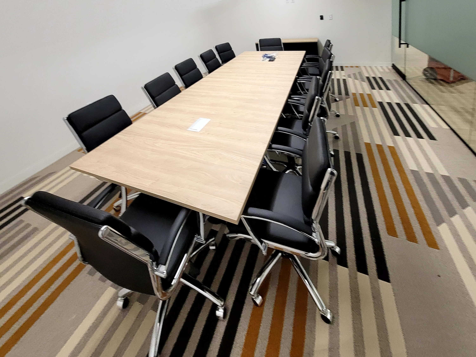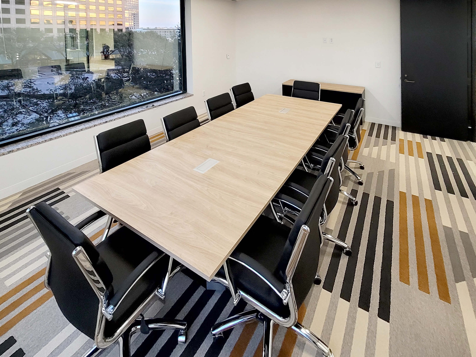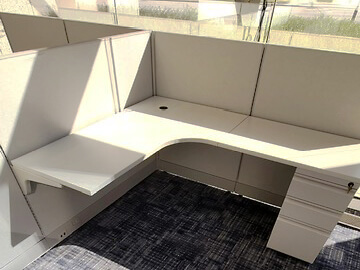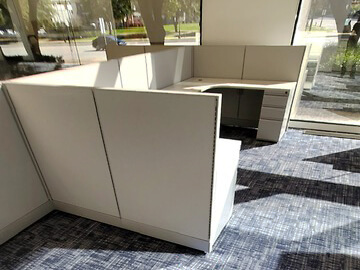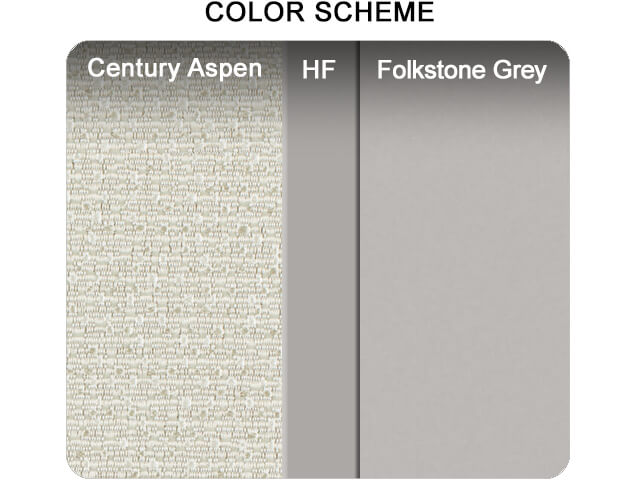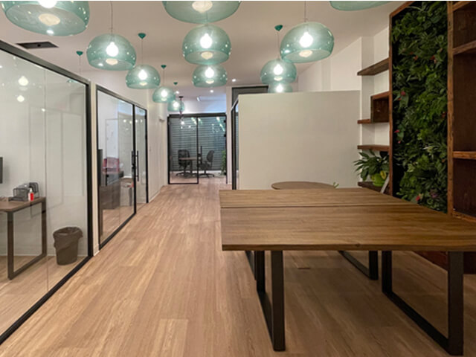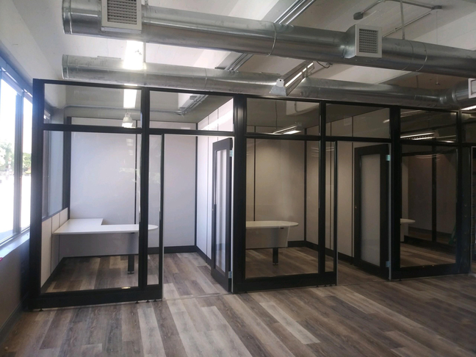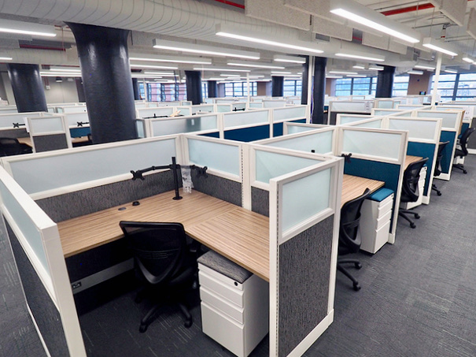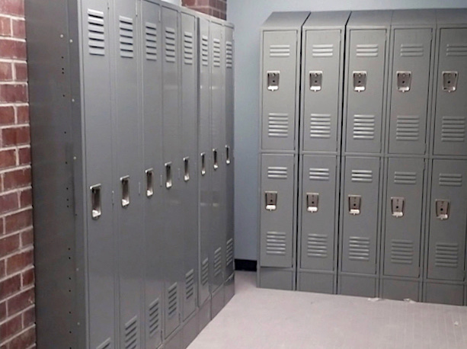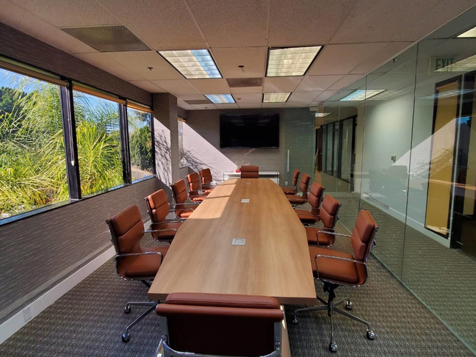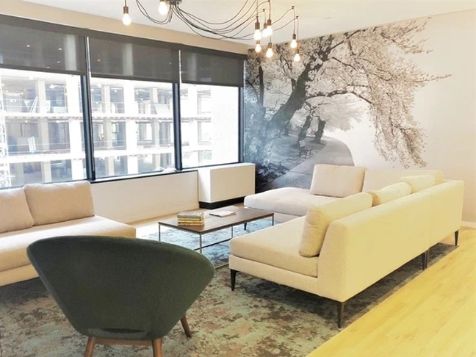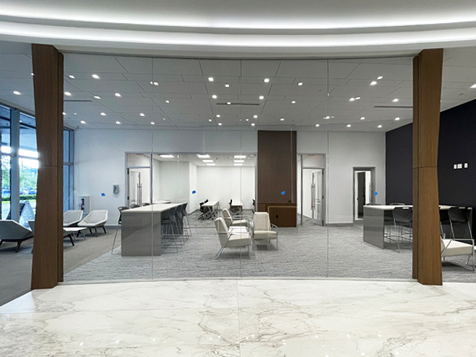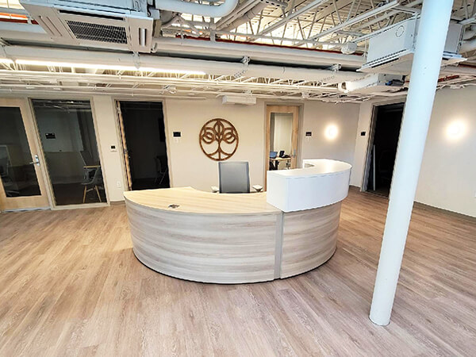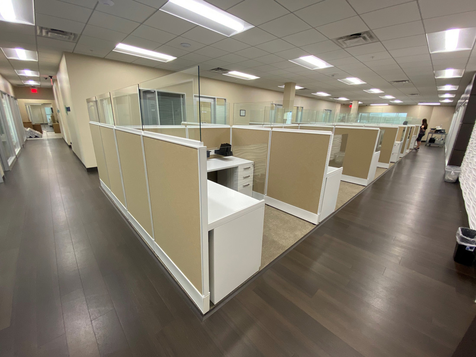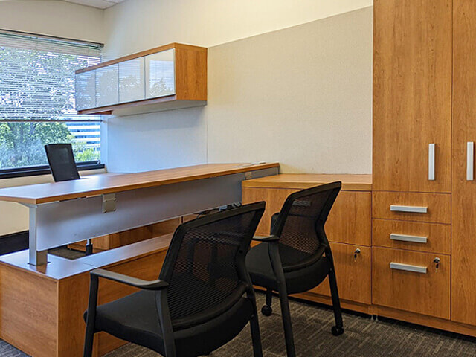Open Office Furniture 605
Client: NEC Corporation of America
Location: Irving, TX
Date: February, 2024
Project Code: NECA1AVAG
Statement
NEC Corporation of America, headquartered in Irving, Texas, is a leading technology integrator specializing in IT, network, and communication solutions. As the North American subsidiary of NEC Corporation, it offers a wide range of products and services, including enterprise communications equipment, identity management systems, and data analytics solutions. With more than 120 years of experience, NEC Corporation of America serves various sectors such as aviation, education, and public safety, aiming to enhance operational efficiency and security.
In their search for an Irvine office furniture supplier, our client contacted us for a large-scale design and installation project. We provided both modern office furniture and comprehensive design services, ensuring a functional and visually cohesive workspace across the first and fourth floors of the building. Our office space planning team carefully crafted the layout to enhance productivity, collaboration, and comfort for all employees.
The open area was thougtfully designed with flexibility and efficiency in mind, featuring ten powered L-shaped workstations—two 6’x6’x47”H and eight 6’x5’x47”H stations, each equipped with a box box file pedestal for convenient storage. These workstations foster teamwork while maintaining individual workspace boundaries.
Adjacent to the open area, the huddle room was outfitted with an item of our collaborative office furniture collection. Furnished with a 54” diameter round meeting table and a sturdy round base, this setup offers a comfortable setting for quick team discussions and brainstorming sessions.
The open area on the fourth floor was designed to accommodate a larger workforce with 36 height-adjustable workstations, allowing employees to adjust their desks for ergonomic comfort. Each 60”W x 30”D x 29.5”H straight desk includes a 60”W front screen for privacy, along by 10 fixed laminate pedestals and six 3-drawer lateral files to meet storage needs.
A smaller open office space features two L-shaped cubicles measuring 72”W x 92”D x 29.5”H, each equipped with a height-adjustable desk, a mobile box file pedestal with a cushion, an office storage unit, and a 60”W height-adjustable screen for enhanced privacy and functionality.
In the executive office suites, four 6’W x 7’-6”D L-shaped workstations were installed. Each suite is outfitted with a height-adjustable desk, an office storage unit, and a desk modesty panel for a refined professional setting. Offices #2 and #3 also include 36” diameter round office tables to support small meetings or personal work sessions.
Two office conference rooms were furnished for seamless collaboration and productivity. One room features a 10’W x 4’D meeting table, while the other includes a 12’W x 4’D large conference table, both integrated with dual power boxes for easy device connectivity. The conference room setup is complemented by two 60”W x 20”D four-door office credenzas, providing ample storage.
To ensure comfort and ergonomic support, the project includes 44 task office chairs for workstation areas, 10 guest desk chairs for casual seating, and 22 conference chairs to complete the meeting spaces.
This well-thought-out design creates a dynamic and versatile office environment, balancing privacy, collaboration, and ergonomic comfort. With height adjustable desks, ample office storage solutions, and high-quality office seating, the space is tailored to enhance efficiency and workplace satisfaction.

